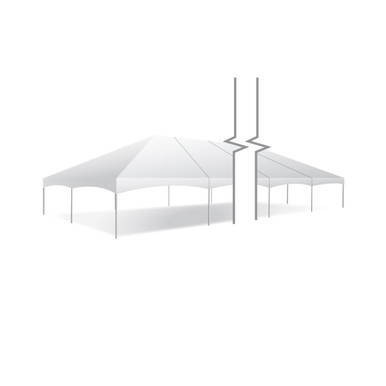



















Our Support Team has the Answers! From orders to product details, we’re here to help — contact us today!
View Description & Specifications
sku: C07Z30X165
30 x 165 Master Series Frame Tent — Sectional Tent Top, Complete Kit Ultra-Large Event Coverage. Modular Canopy System. Designed for Major Professional Installations.The 30 x 165 Master Series Frame Tent with a Sectional Tent Top delivers exceptional…
Choose Options
If a printing option is chosen. The following warranty will apply to printing: Inks used in CELINA’s manufacturing processes are made with commercial grade pigments designed to resist color fading for 2 years. Colorfastness will vary depending on the products exposure to direct sunlight.
CELINA guarantees this product to be free from defects in materials and workmanship 1 year from the date of purchase. Limitations apply. Review the Product Manual for more information on the warranty.
Day or night, our team is just a chat away.
Get ready fast with step-by-step instructions!
Most orders ready to ship in 1-2 business days.
Extensive warranty available on most products.
Day or night, our team is just a chat away.
Get ready fast with step-by-step instructions!
Most orders ready to ship in 1-2 business days.
Extensive warranty available on most products.
Ultra-Large Event Coverage. Modular Canopy System. Designed for Major Professional Installations.
The 30 x 165 Master Series Frame Tent with a Sectional Tent Top delivers exceptional large-scale shelter, offering an expansive 4,950 square feet of unobstructed interior space. Perfect for weddings, galas, festivals, multi-vendor markets, corporate events, exhibitions, and high-capacity community gatherings, this tent combines superior durability with modular flexibility for long-term commercial use.
The 30 x 165 Master Series Frame Tent (Sectional Top) uses CELINA’s corrosion-resistant anodized aluminum frame and a modular, multi-panel vinyl canopy designed for efficient handling. Each canopy section can be removed, cleaned, or replaced independently—reducing maintenance time and extending the tent’s lifespan. With no interior center poles, the open-span interior maximizes usable floor space, making it ideal for banquet seating, multi-zone layouts, staging, vendor aisles, or premium hospitality environments. Built for repeated professional installations, this structure is engineered to deliver reliable performance at large, high-traffic events.
This tent is ideal for operators managing large-scale events that demand massive coverage, superior durability, and efficient long-term maintenance. Its length supports multi-zone workflow, vendor expansions, and complex floorplans, while its modular top minimizes repair downtime.
Note: Always use approved staking or ballasting to meet structural safety and wind-load standards.
The 30 x 165 Master Series Frame Tent provides approximately 4,950 ft² of covered space. Estimated capacities include:
Capacity varies based on event layout, furnishings, and accessories.
Get exceptional long-span performance, modular ease, and commercial-grade strength with the 30 x 165 Master Series Frame Tent — Sectional Tent Top Complete Kit, designed for the most demanding professional event environments.
Shop Now or Contact Our Team for anchoring support, accessory recommendations, or custom branding solutions.
Width
30 ft. / 9.1m
Length
165 ft. / 50.3m
Area
4950 ft² / 457.7 m²
Eave Height
8' / 2.4m
Overall Height
15' 6" / 4.7m
Pitch
7'6" / 2.3m
Complete Weight Aluminum
3186 Lbs. / 1445 Kg.
Complete Weight Galvanized
3618 Lbs. / 1641 Kg.
Series / Brand
Master
Class
Frame
Center Pole
No
Style / Shape
Traditional
Expandable
Yes
Custom Printing Available
Yes
Fabric Material
PVC Coated Polyester
Fabric Material Weight
16 oz. / yd2 / 540 gsm
Fabric Translucency
Blockout
Water Repellency
Waterproof
Flame Resistant
Yes
UV Resistant
Yes
Mold and Mildew Resistant
Yes
Frame / Pole Material
Aluminum OR Galvanized
Longest Component
21' 10.5" / 6.7m
Persons required for setup
5-10
Occupancy
495 Sit Down Dinner - 825 Cathedral Seating

30' x 165' Master Frame Tent Component Checklist This is an o...

30’ x 165’ Tent – Standard Sidewall Options Sidewalls or curt...

Celina Tent Inc. Installation and strike procedure on 20' x 20...

Frame Tent Basics - Removing the Tent Top from the Frame For ...

This video covers the use of each ratchet strap connected to t...

30'x165' Master Series Frame Tent Staking and Squaring This i...

Artwork Requirements for Custom Printing - Tents, Canopies, Ta...